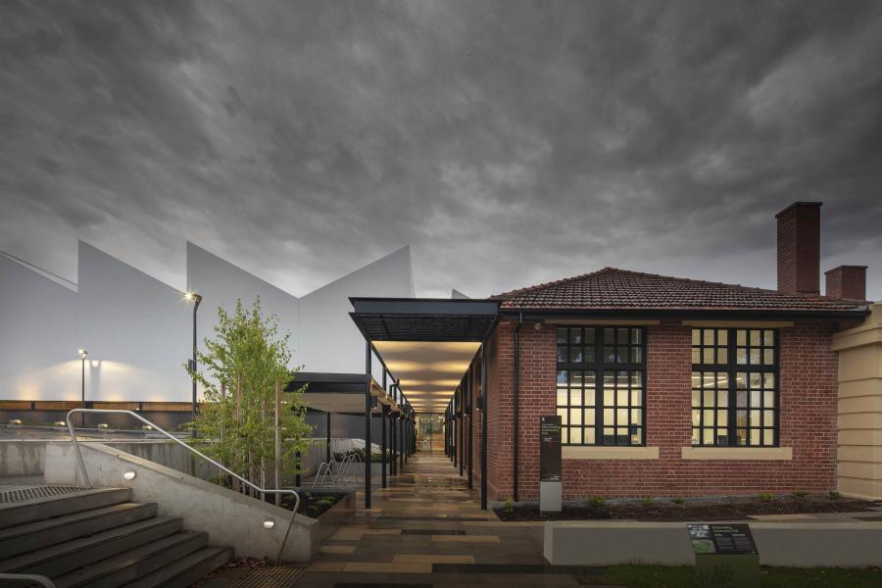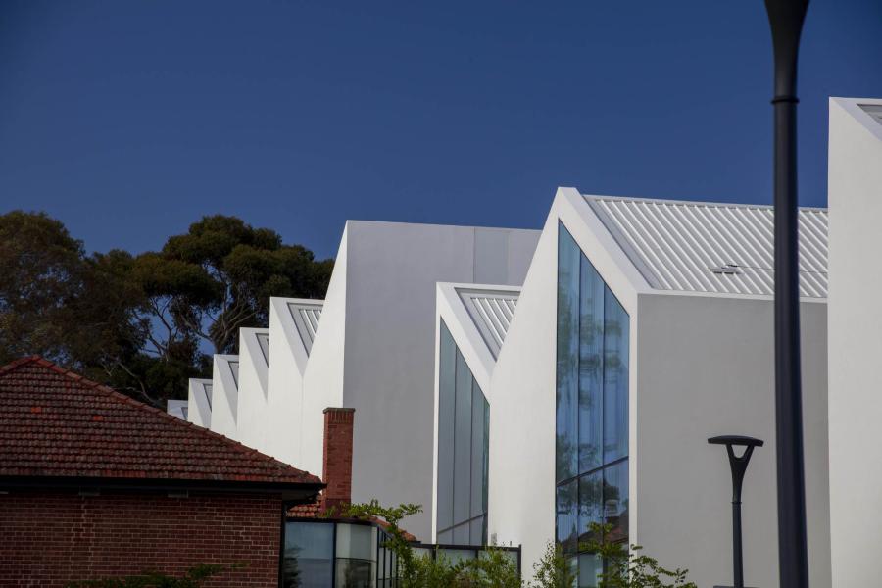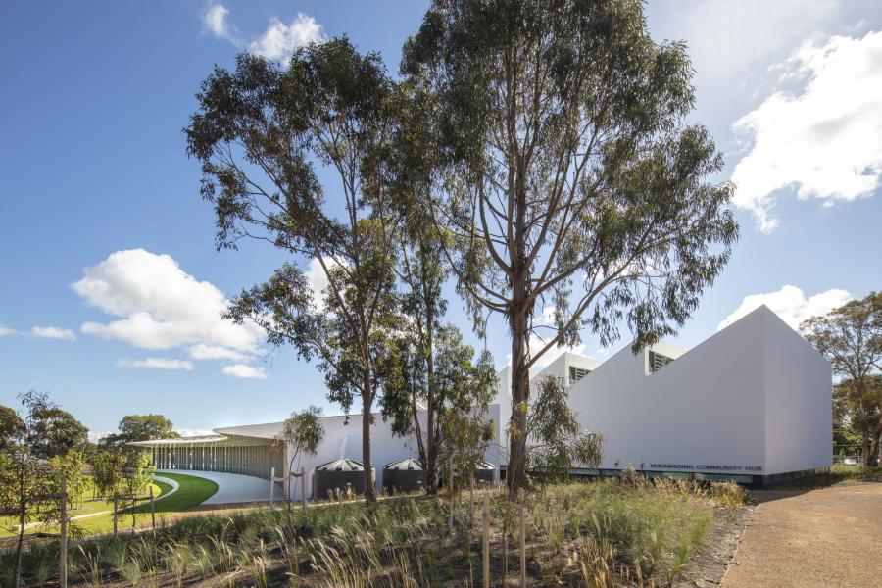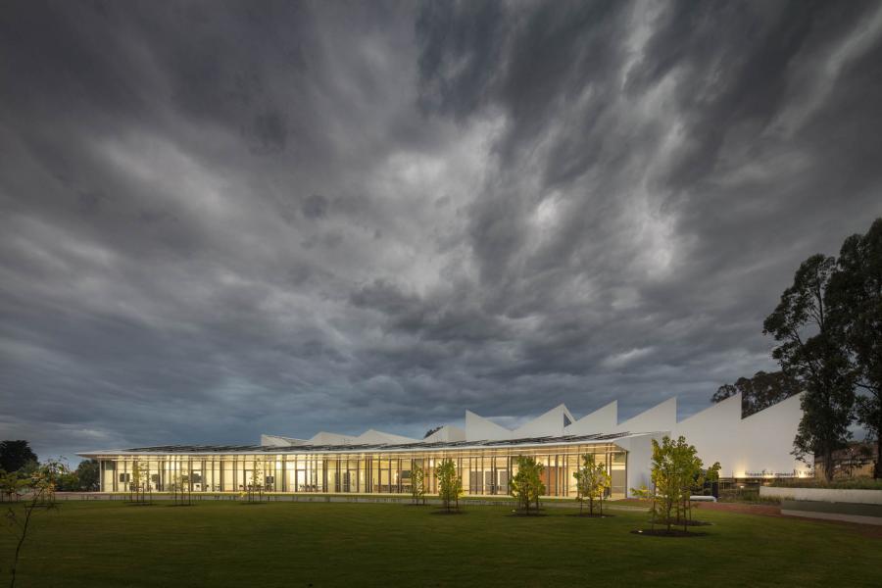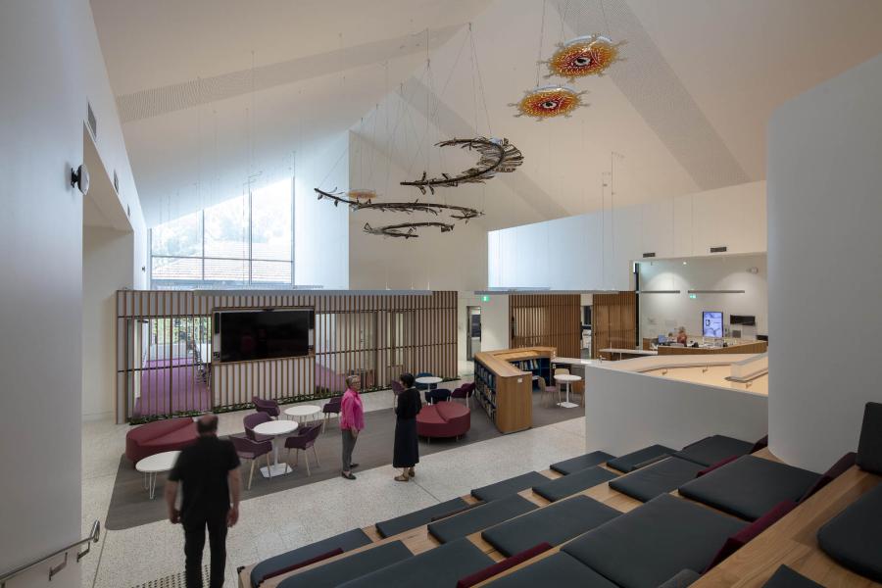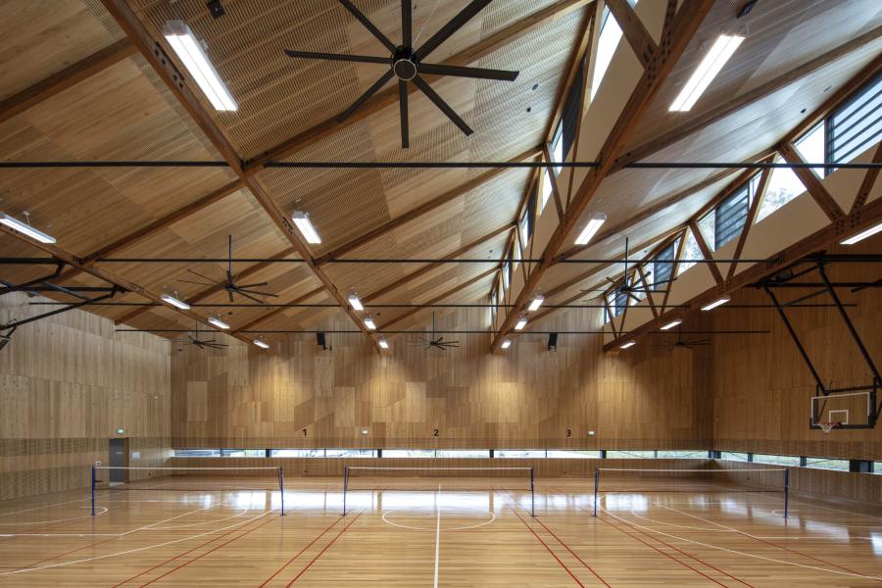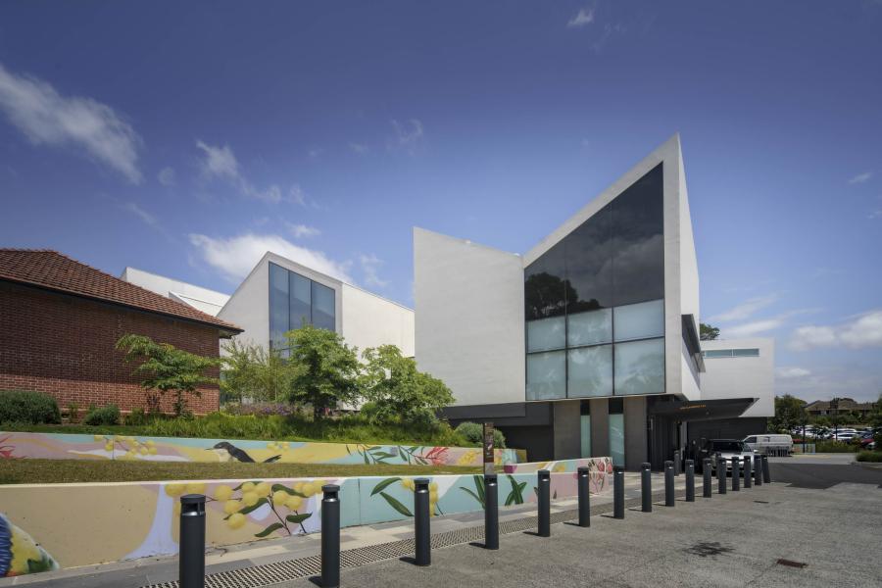About the Nunawading Community Hub
Located on the once derelict Nunawading Primary School site, interlinked with its old football oval and Tunstall Park, the new community hub is built on the traditional lands of the Wurundjeri Woiwurrung People of the Kulin Nation. While the history of the land pre-colonisation is not clear, there are references to the area as a place of gathering. It is fitting that this once again becomes a place of gathering and shared knowledge. The Bunjil / Eaglehawk creation story is celebrated at the heart of the centre through a work by Brian Robinson. The heritage schoolhouse is integral to the project’s response, remaining at the threshold of the site, reflecting the local materiality and celebrating the collective memory of so many who spent their childhood there. Abstract white forms rise as a backdrop to the heritage fabric, to the park and to community life.
The scheme seeks to create a certain ‘monumentality’, significance and dignity for this important public place and the community values it embodies. It also responds to a constrained budget by delivering considered design and detail within a palette of prosaic materials. It is playful, developing a dialogue with the surrounding post-war boom homes through its pitched roof profile. Our approach was to create an open and inviting public place, expressing a sense of equitable access for all. The oval and heritage building drive its footprint. Flexible settings for an extensive range of community activities and gatherings are created, whilst also addressing specific user group needs. An inviting and transparent architecture reinforces the connectivity to the natural assets of the landscaped setting and residential suburban context.
The architecture is conceived with simple forms, each a response to context and appropriate proportion, while symbiotic to the functional, pragmatic and environmental control requirements. This place is truly democratic, catering to widest and most specific preferences of its community. Twenty-six (26) disparate community groups are brought together in a single purpose-built facility, catering for the unique requirements of the Nunawading Lapidary Club, Whitehorse Arts Association and the local chapter of the U3A. A timber lined basketball stadium provides state-of the-art sport facilities. A dance hall and function space are designed for multipurpose use. The heritage school building covers smaller scale counselling rooms and large flexible meeting spaces, all with high levels of acoustic privacy. Meals-on-Wheels and a pottery studio occupy the lower level, with dining areas on the upper-level opening to the redeveloped landscape and Tunstall Park. The building is accessed at varying points across the sloping site, connecting to landscape and public domain via sweeping curved paths and landscape walls.
Existing trees were retained and integrated with a vast range of new trees and plantings. This white, seamless backdrop celebrates people and their creativity, their activity and their sense of togetherness. It celebrates the highly valued park and school building, integral to the memories and future lives of Nunawading’s community.







