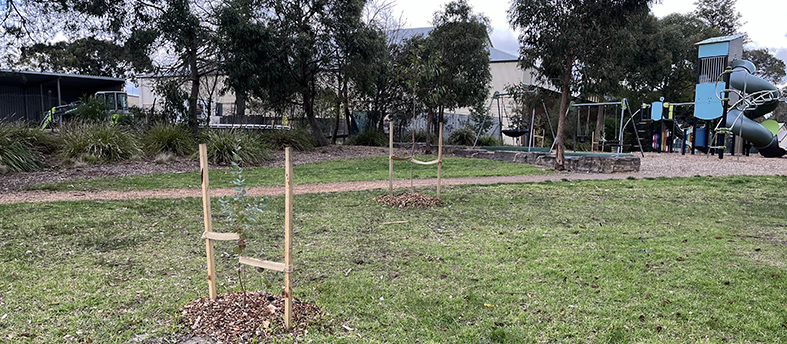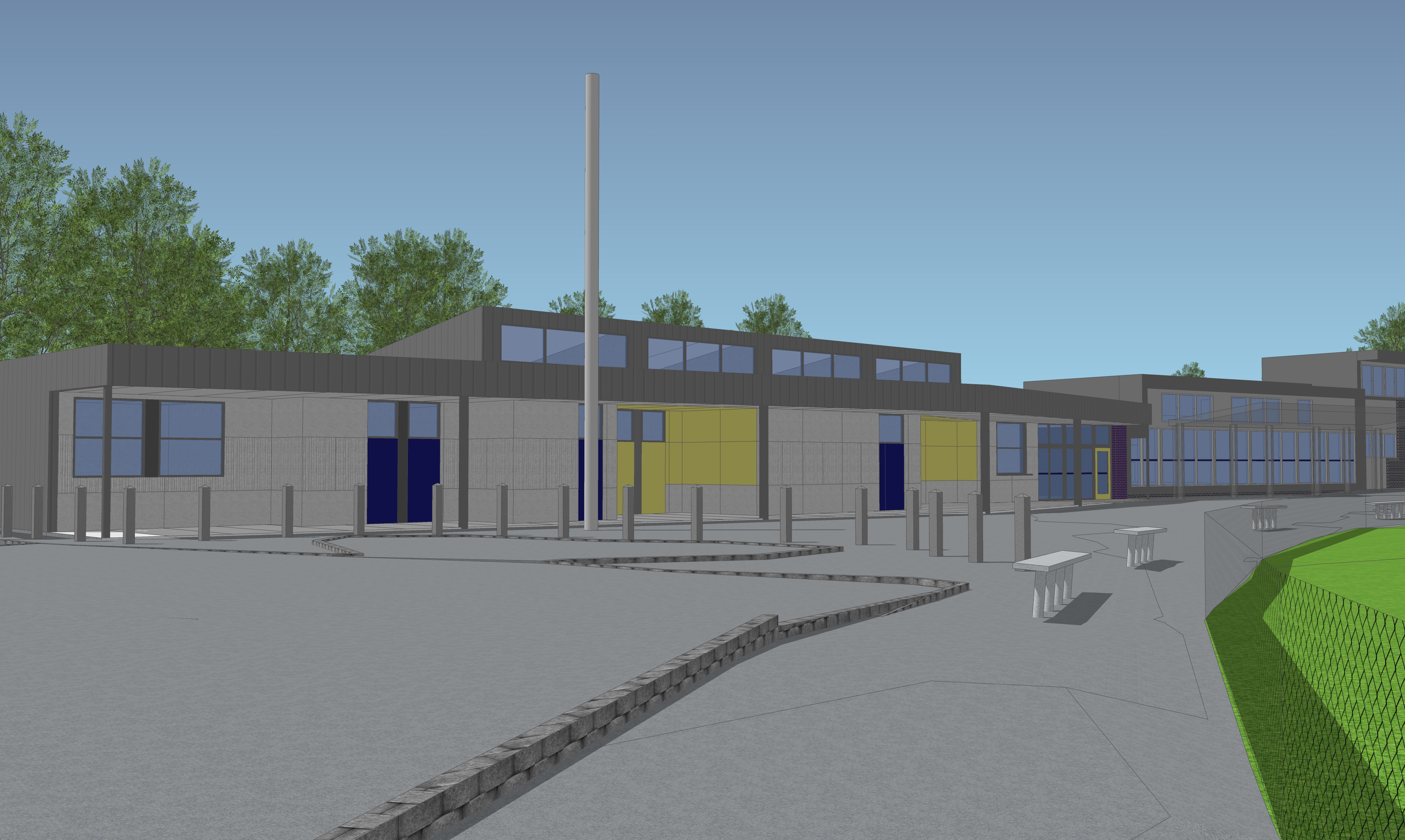In mid-2025, construction began to redevelop the pavilion at Vermont Recreation Reserve, located on the corner of Canterbury and Terrara Roads in Vermont.
The redeveloped pavilion will provide contemporary, inclusive facilities to meet the growing needs of local sports clubs and the community.
It involves demolishing the older red-brick half of the pavilion and building an updated facility on a slightly larger footprint.
Whitehorse City Council is delivering this $4.957 million project with funding contributions from the State Government and the Vermont Sports Club Inc.
The pavilion redevelopment follows the recent reconstruction of the oval that was completed in April 2024, and an upgrade to the sports lighting in March 2025.
On this page
- About the redevelopment
- Pavilion design
- Project background
- Recent Vermont Reserve works
- Project timeline
About the redevelopment
The $4.957 million project involves demolishing the older half of the pavilion and building a new addition to provide an updated sports facility for the community.
The upgraded Vermont Reserve Pavilion will be slightly larger than the original and will include:
- multiple change rooms with showering and toilet facilities, to support more female sports participation
- accessible and ambulant toilets
- umpire change rooms
- first aid room
- a storeroom for use by the sporting clubs
- spaces for community use.
During the construction period, the current pavilion and part of the adjacent car park area will be fenced off as part of the construction zone.
Council and its contractors will make every effort to minimise disruption to neighbouring residents during this project.
The oval will continue to be available for training and games throughout these redevelopment works. Temporary change rooms and facilities will be provided for the players to use. Spectators will have access to the temporary public toilets.
All the native trees located behind the pavilion, near the corner of Canterbury and Terrara Roads, will be preserved. A technique called hydro excavating will be used to excavate for the footings of the new pavilion and services, which will minimise root disturbance.
Six exotic trees will be removed between the pavilion and the oval. They are causing oval drainage problems, damaging surrounding infrastructure and are creating safety issues.
In mid 2025, Council planted 20 local indigenous trees in various locations around the sports field. These trees will provide additional habitat over time and increase the overall canopy.

Pavilion design
The redeveloped pavilion was designed by Brazel + Haley Architecture in consultation with the local clubs and input from the community.
Render of the redeveloped Vermont Reserve Pavilion (subject to change):

Project background
Vermont Recreation Reserve is the home of:
- Vermont Football Club
- Vermont Cricket Club
- Vermont Sports Club
The reserve is also used for Auskick training and it is regularly used by Vermont Primary School and the local community.
The current pavilion has two distinct attached buildings. The newer section has been extensively refurbished. The older red-brick section is ageing and doesn’t meet the needs of the clubs and wider community.
An extensive redevelopment of the older half of the pavilion is required to meet building and sporting standards.
The local community and sports clubs were consulted and provided feedback on the planned improvements in 2024.
Recent Vermont Reserve works
The oval was reconstructed and completed in April 2024. This included the installation of a new irrigation system, improved field drainage and a perimeter path. The oval can now sustain more hours of play, which helps to address the growing demand for sports facilities in the area.
The existing lighting poles were retrofitted with LED lighting in March 2025. The LED lights have double the life of the previous system, have better directed light for participants, are more energy efficient and they reduce light-spill into neighbouring properties.
Project timeline
This timeline is subject to change:
- Mid-2025: Construction to commence
- August 2025: Demolition to commence
- September 2025: Excavation work
- October 2025: Concrete slab pour
- November 2025: Frame installation commences
- Mid-2026: Construction completed






