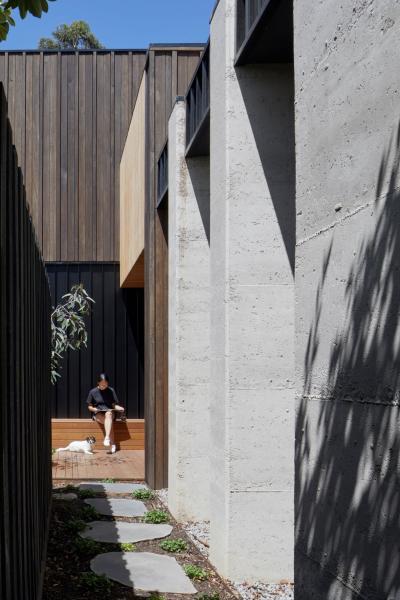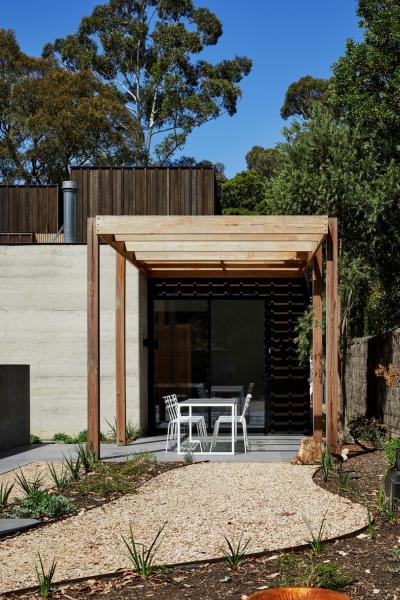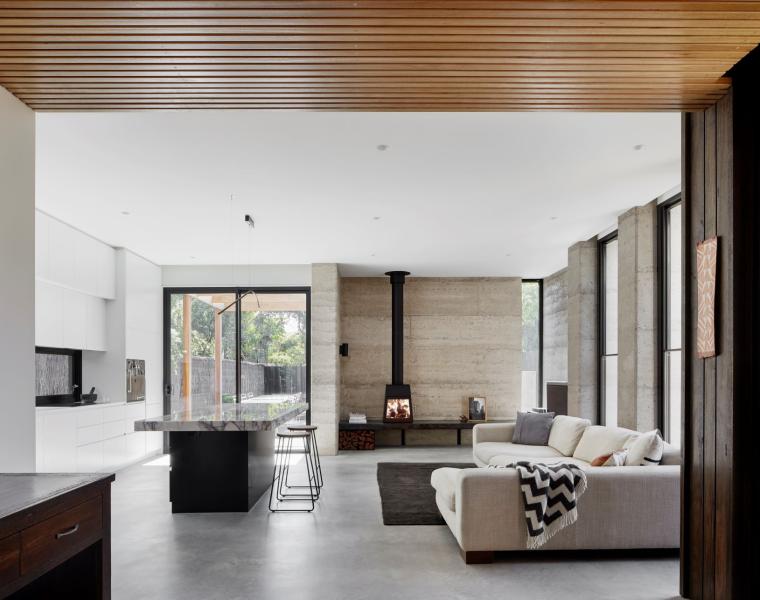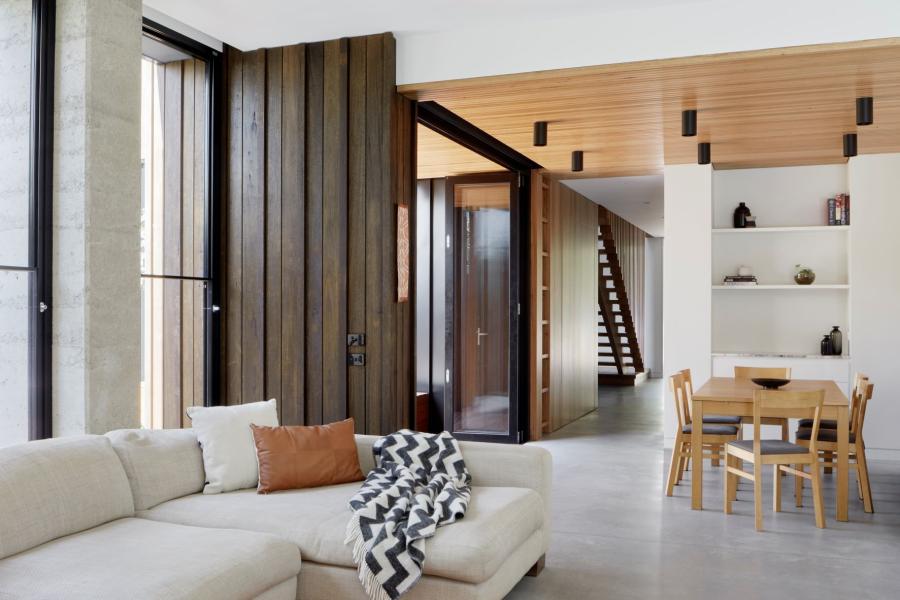About Laurel Grove
Laurel Grove House in Blackburn exemplifies modern residential architecture for a family of three. The house showcases tactile raw materials including irregular timber cladding and robust rammed earth walls.
The clients desired a sustainable and locally respectful forever home. We proposed a modest building footprint with a tightly resolved floor plan and carefully considered relationships between internal and external spaces.
Features
Function and Design with an irregular shaped site and a Significant Landscape Overlay, our clients sought a sustainable and contextually sensitive home that would respect the unique bush-suburban location.
The site’s west facing orientation at the rear required clever demonstration of architectural forms and sustainable material selection to protect key living areas. The relationships between public versus private spaces are thoughtfully managed to successfully engage the surrounding nature into the home whilst providing versatile spaces for the family.
Championing materials and their sensory offerings has greatly influenced the composition of the house and tectonic junctions. Materiality has been integral in crafting a sustainable and elevated living experience that is connected with this custom designed home.
KJA uses biophilic design innovation to embed the connection of people to their environment and delivers an innovative solution to the ongoing quest for a sustainable Australian home. In an era of McMansions and oversized houses, Laurel Grove’s modest 172 square metre footprint on a 586 square metre site equates to less than thirty percent site coverage. Reducing the overall size of a new home obviously reduces the cost of construction but also minimises the unnecessary use of materials and ongoing operating costs while allowing for a larger proportion of the site to be used for landscaping.
Sustainability was a key design principle in this project demonstrated through thoughtful material choices with clever architectural articulation. Robust rammed earth blade walls form deep set windows to mitigate the harsh summer sun penetration into the living areas. In winter, the thermal properties of the burnished concrete floor slab retains heat whereas in summer it assists in keeping the internal spaces cooler. The choice of these key low maintenance and high-performance materials reduces ongoing cost of cleaning and upkeep. In addition to their tactile beauty, local sustainably grown Victorian timbers were selected to support local industry, reduce transportation emissions, and provide a carbon store with high future recyclability. 100% wool carpet was selected for the bedrooms as a biodegradable and renewable natural product that also absorbs common indoor air contaminants. A solar power array and a solar hot water service are supported by the selection of low energy light fittings and appliances. In the landscape: a permeable driveway and gravel paths, the incorporation of local indigenous plant species support the local plant and wildlife in this unique, lushly vegetated pocket of Blackburn.
Laurel Grove contributes positively to the local neighbourhood character in a number of ways. The surrounding native ironbark trees heavily informed the timber driven aesthetic of the home while the restrained selection of earth toned external materials demonstrates a complementary and recessive presence amongst the local bush landscape. The large glazed window panes play a role, reflecting the scenery of plentiful local trees akin to a bush billabong blurring the built form.
Photo credit (all images): Tatjana Plitt











