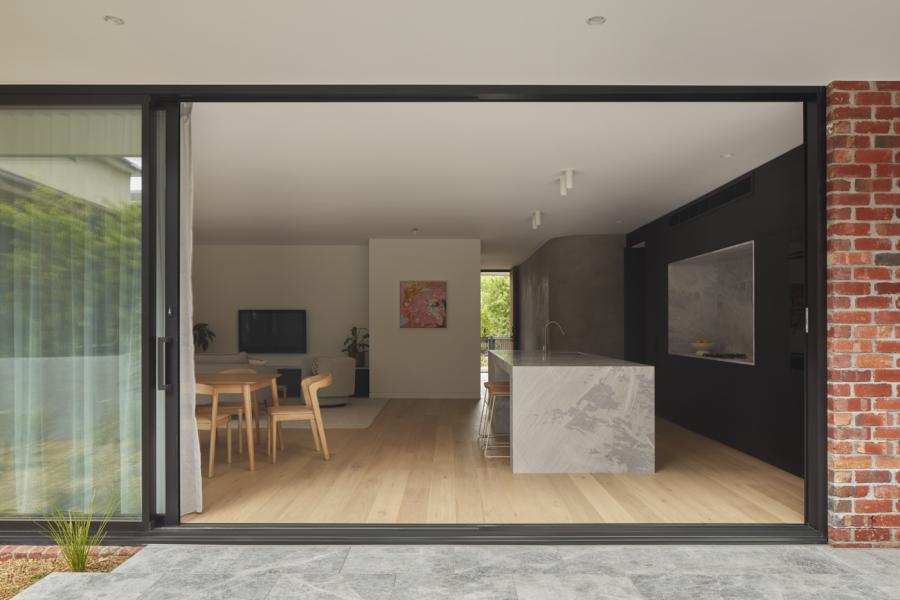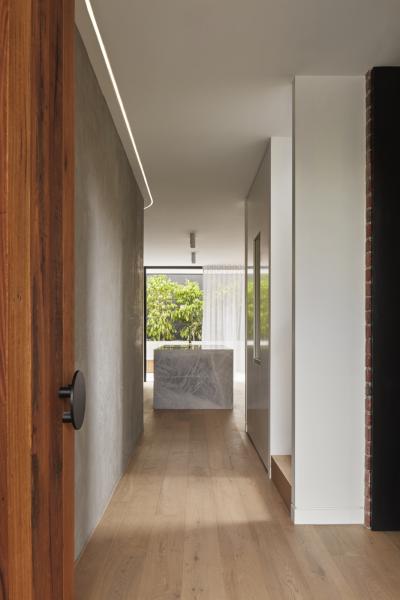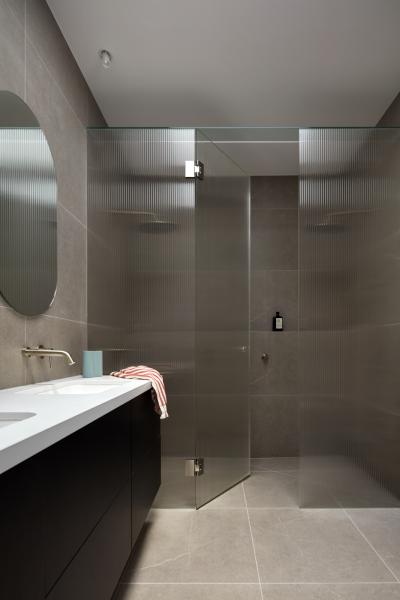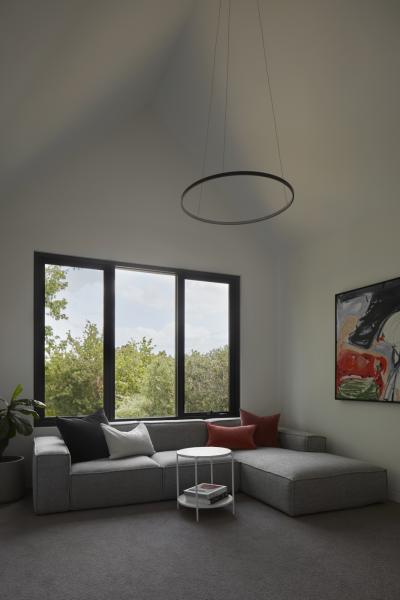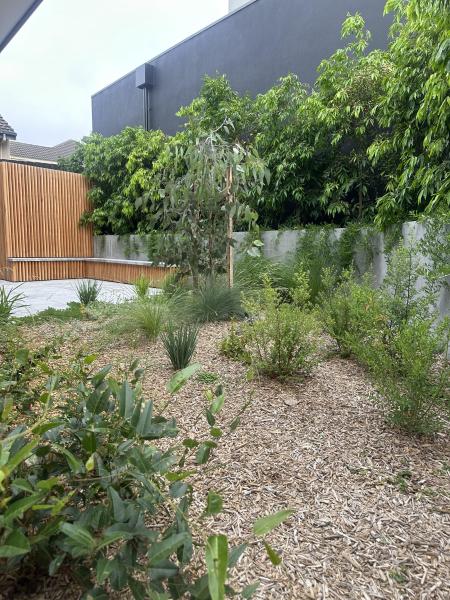About Stott Street residence
After purchasing the property in late 2016 and falling in love with the area and its amenities, this owner builder developed their block by doing a re-subdivision to realise its full potential. They wanted this small urban block to utilise every part of the accessibility to Gardiner's Creek and surrounding park land. Smart and healthy building practice along with native garden practices were and became a vision for the design.
They were able to undertake a number of practical solutions that embrace many Environmentally Sustainable Design principles including:
- Water tank fed irrigation line for gardening
- Solar provides electricity requirements to modern living
- Recycled red bricks
- Recycled full height timber doors
- Healthy home construction 7.2 star energy report reached
- North facing rear court yard
- Native trees that complement the surrounding area of Whitehorse.
- Zoned heating and cooling allowing lower energy use by only heating/cooling specific areas as required.







