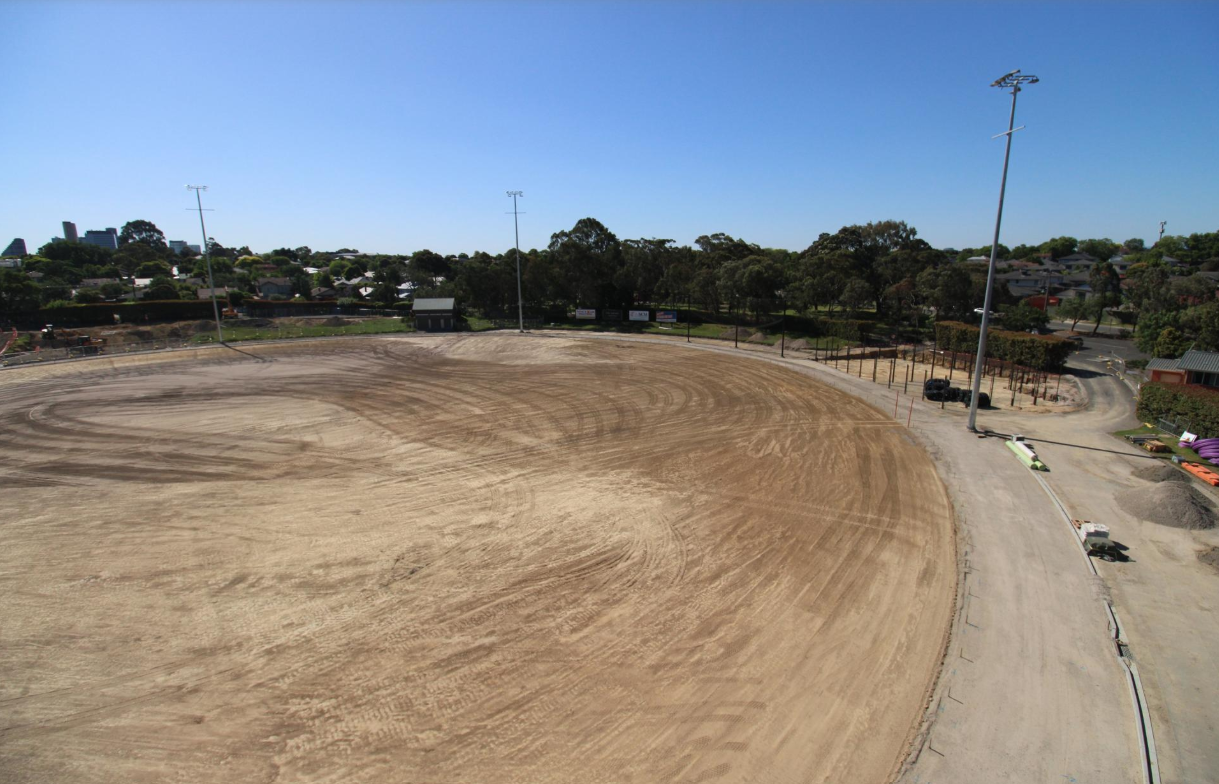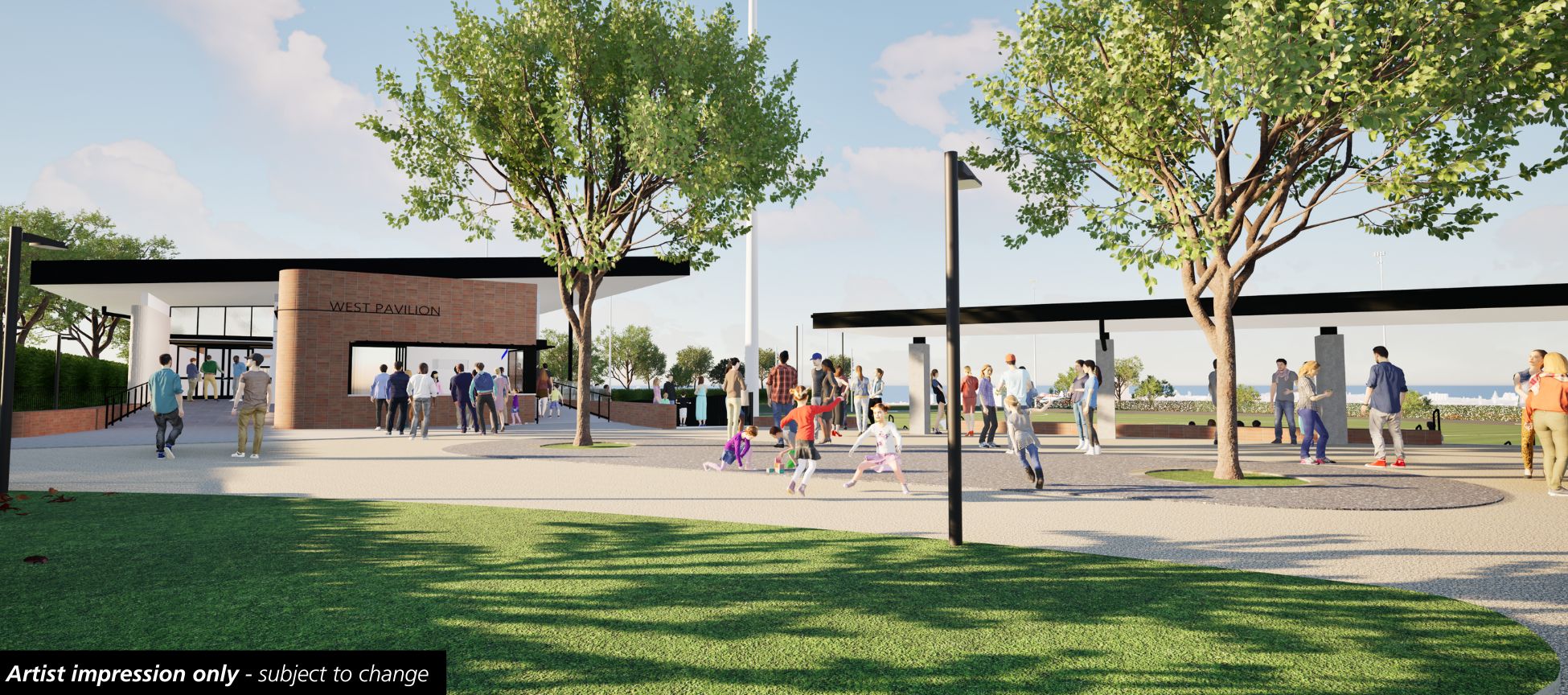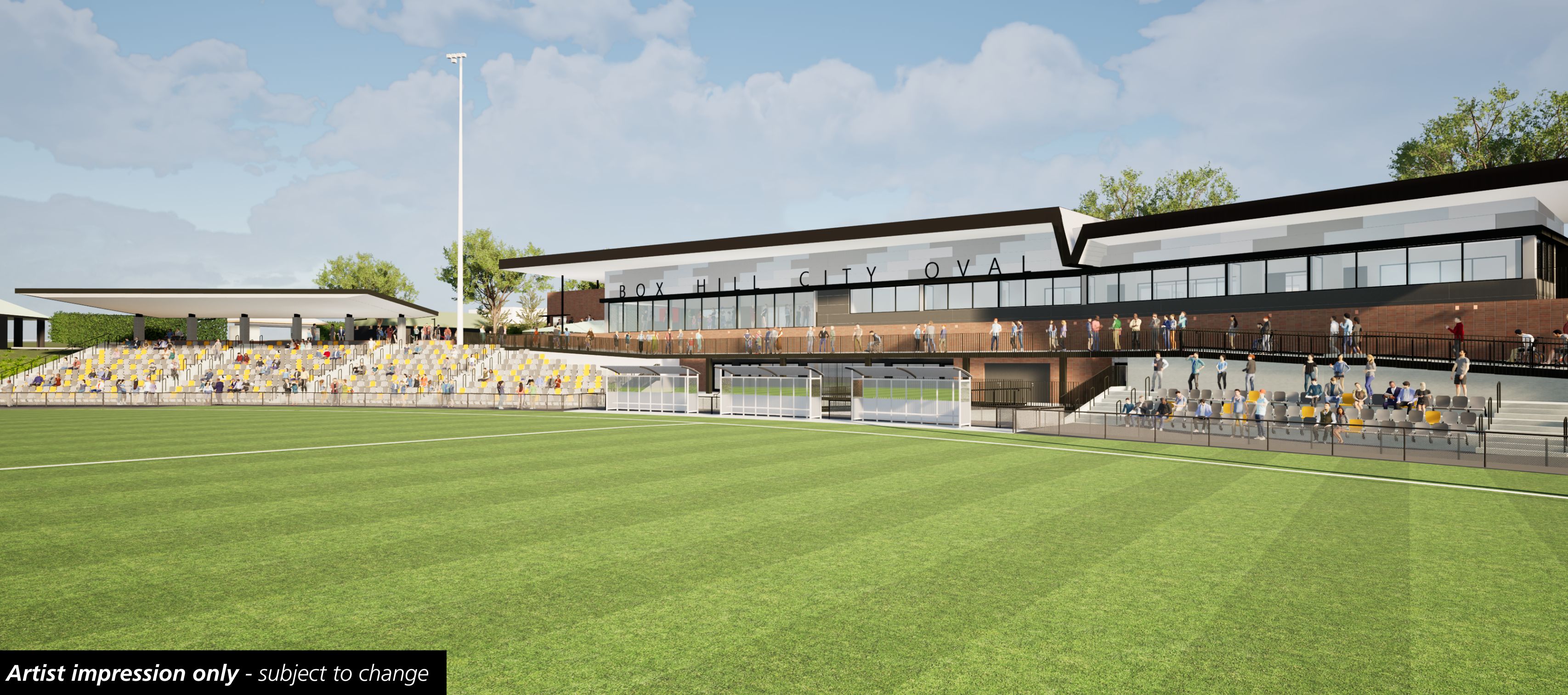We are undertaking a major development of the Box Hill City Oval pavilions and grounds.
Update December 2025
From mid-December, we will be commencing excavation and construction works on the Western Pavilion next to Bolton Street.
Whilst we aim to keep the works as least disruptive as possible, minimal noise between the hours of 7am to 5pm, Monday to Friday, as well as an increase in vehicles accessing the project site via Whitehorse Road, may occur.

All works are expected to be completed by mid-2026, except the new western pavilion, which has an estimated completion date of mid-2027.
We will continue to keep our community, including local residents, park users, and sports clubs, informed throughout the project.
Sign up to receive updates on the Box Hill City Oval development.
About the development
The development aims to provide contemporary, inclusive facilities that support the participation of all genders and abilities.
Box Hill City Oval has been home to the Box Hill Hawks and Box Hill Cricket Club since the 1930s. It's an established state-level sports facility for VFL / VFLW and for premier and district cricket.
Council is proud to continue the historic links with local clubs by providing a modern, multi-purpose facility suitable for elite sports and community use.
The project is being funded by council in partnership with the Australian and Victorian Governments.









